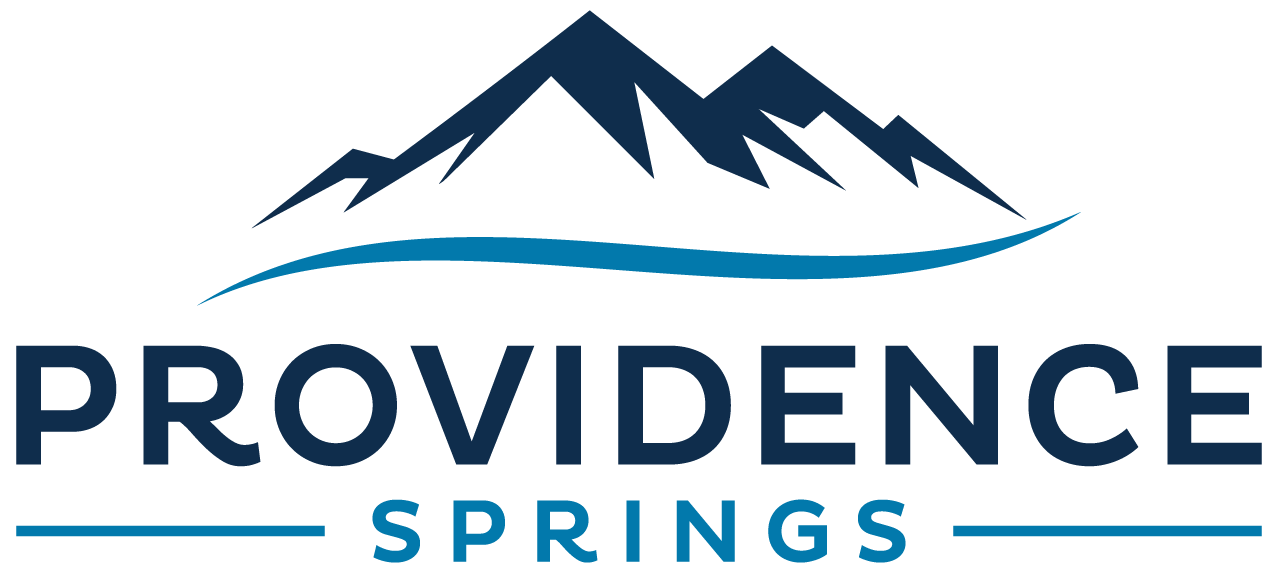About the Homes in Providence Springs
Accessibility
All homes will be built at ground level with no steps to navigate to enter or exit. Additionally all hallways and doorways will be wide enough to accommodate all mobility levels.
Size
We understand that everyone has different space needs. Our homes will start at 1543 Sq ft with 2 car garage and go up from there to 2906 SQ FT.
Layout
All homes will have the majority of living space on the main level. For those that want even more extra space, bonus room options are available.
Design
Design is important to us. All homes will compliment one another while being architecturally pleasing to most.
Outdoor space
Each home will feature a large front porch and rear patio so you can enjoy your neighbors and the incredible climate that Northern Utah offers.
Yards
Most lots offer a semi private back yard. These yards will be fenced for your privacy while the grass is still maintained by the community HOA.
EXTERIOR CONCEPTS
FLOOR PLANS
JARDINE
Standard
3 Bed/2 Bath
3 Car Garage
1987 SQ FT
With BONUS
4 Bed/3 Bath
3 Car Garage
2844 SQ FT (Includes bonus)
BRIDGER
Standard
3 Bed/2 Bath
2 Car Garage
1831 SQ FT
With BONUS
4 Bed/3 Bath
2 Car Garage
2583 SQ FT (Includes bonus)
LOMIA
Standard
2 Bed/2 Bath
2 Car Garage
1543 SQ FT
With BONUS Options
3 Bed/2 or 3 Bath
2 Car Garage
2235 SQ FT (Includes bonus)
NAOMI
Standard
3 Bed/2 Bath
3 Car Garage
2088 SQ FT
With BONUS
4 Bed/3 Bath
3 Car Garage
2906 SQ FT (Includes bonus)
CRIMSON
Standard
2 Bed/2 Bath
2 Car Garage
1541 SQ FT
With BONUS Options
2 or 3 Bed/2 Bath
2 Car Garage
2042 or 2293 SQ FT (Includes bonus)
CORNER LOT PLANS
WHITE PINE
WORKS ON CORNER LOTS
3 Bed/2 Bath
3 Car Garage
1919 SQ FT
LIMBER PINE
WORKS ON CORNER LOTS
3 Bed/2 Bath
3 Car Garage
1851 SQ FT
Not Seeing a plan you like?
We will work with you to design a plan that meets your needs.
Floorplans may vary from above renderings.
